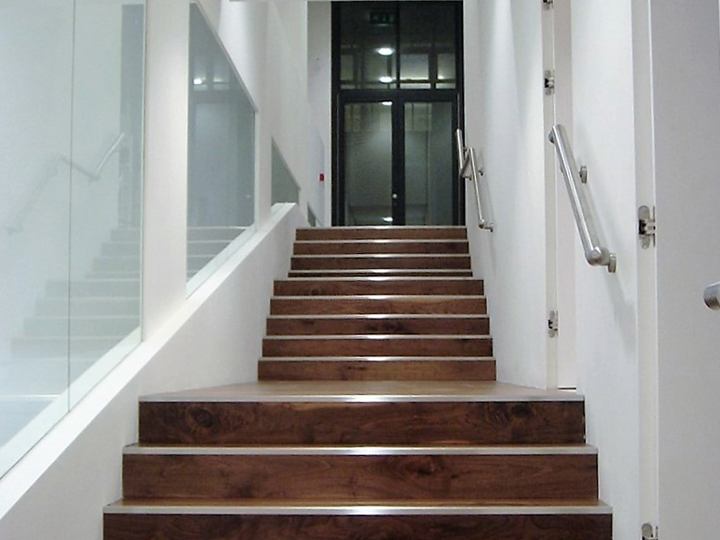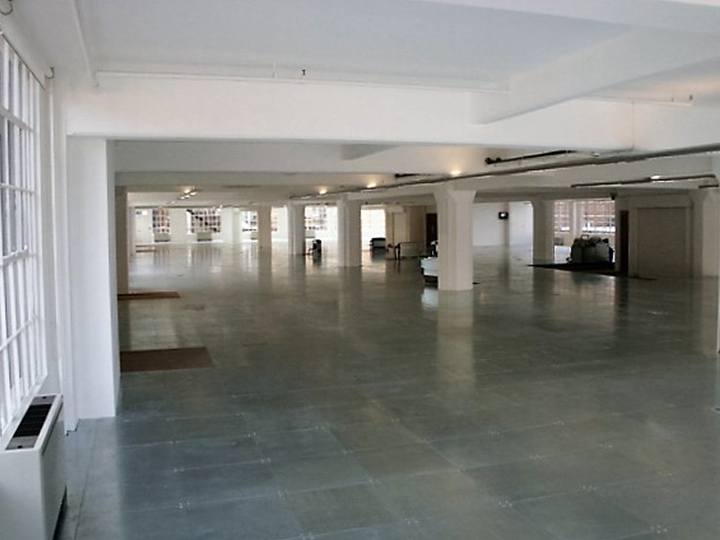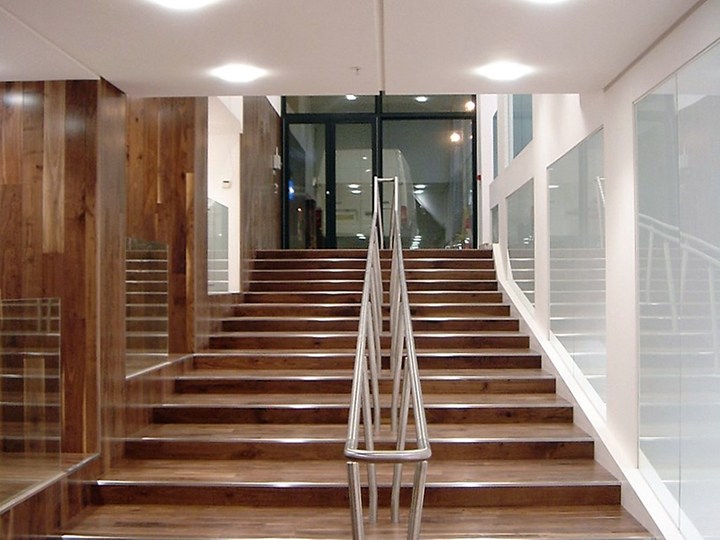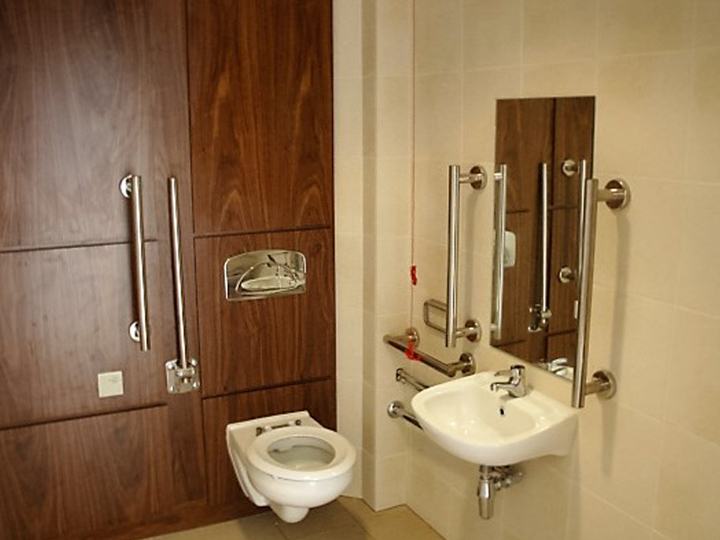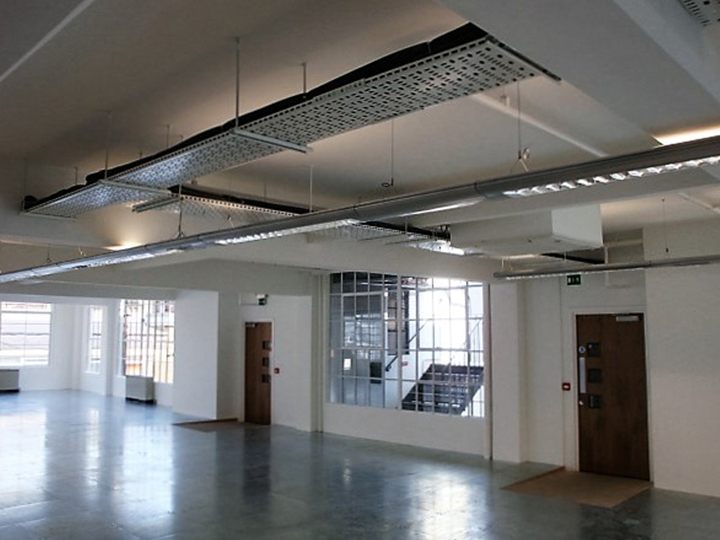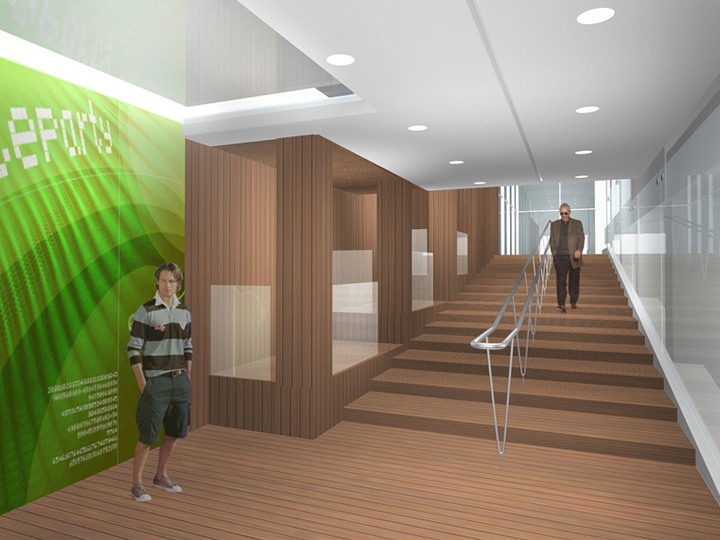Project
Shropshire House: Basement Car Park Conversion and Fourth Floor Fit Out
Location
London W1
Contract Value
£2.0m
Architects
Mackay and Partners
The basement car park of this Art Deco building was converted into open plan office space and the fourth floor was completely refurbished.
The car park was opened up and services moved. New glass entrances were installed as well as structural work to form roof lights. Staircases were constructed, incorporating meeting pods, toilets and store rooms. The new space was upgraded to include new lighting, air conditioning, natural ventilation, raised access flooring and a sprinkler system. All walls, ceilings and columns were plastered and decorated.
The fourth floor was stripped back with four existing toilet blocks being demolished and built to the new design. Scaffolding was installed around the building and the existing Crittal windows were renovated and glass replaced. A new sprinkler system was installed along with a fire alarm, air conditioning and new electrics. Duct work was installed under the new raised access floor to distribute natural ventilation throughout the area.
A CAT refurbishment was carried out to the remaining office space to include decoration, power distribution and a new raised access floor.
